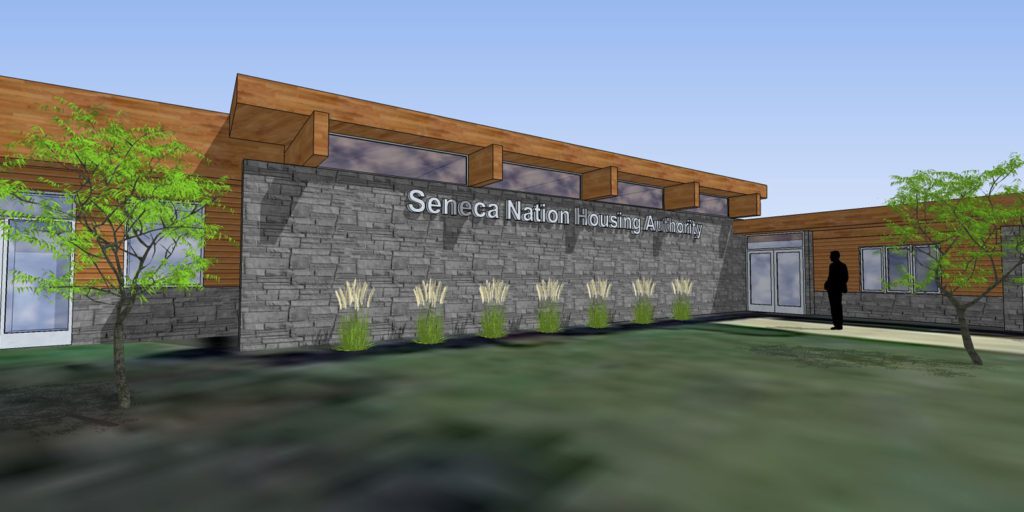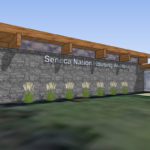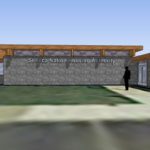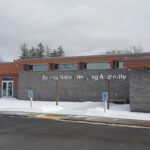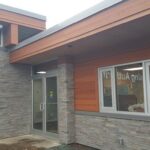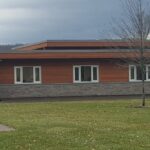SENECA NATION HOUSING AUTHORITY (SNHA) Office Expansion & Renovations Project
PROJECT HIGHLIGHTS:
Client:
Seneca Nation Housing Authority
Location:
Cattaraugus Reservation, NY
Role:
Architect
APEX Architecture was retained by SNHA to provide professional Architectural/Engineering (A/E) services associated with the planning, design, preparation of construction documents and contract administration of an expansion and renovation project of the SNHA Office located on the Cattaraugus Territory.
The existing structure was approx. 3,800 square feet and the addition was approx. 1,200 square feet. The project included an addition, interior renovations, and exterior building improvements to the existing structure.
Sustainable “Green design” strategies have been incorporated into the design to provide a building that is environmentally responsible as well as a healthy enjoyable place to work or visit. A whole building approach to sustainability was utilized by recognizing key areas of building performance and incorporating as many strategies that a project budget will allow. In addition to reducing overall energy consumption some specific sustainable strategies that are incorporated include: passive day-lighting techniques, lighting occupancy sensors, utilization of responsible materials, reduction of water usage, incorporation of high-performance glazing, zoned HVAC systems and increased insulation.

