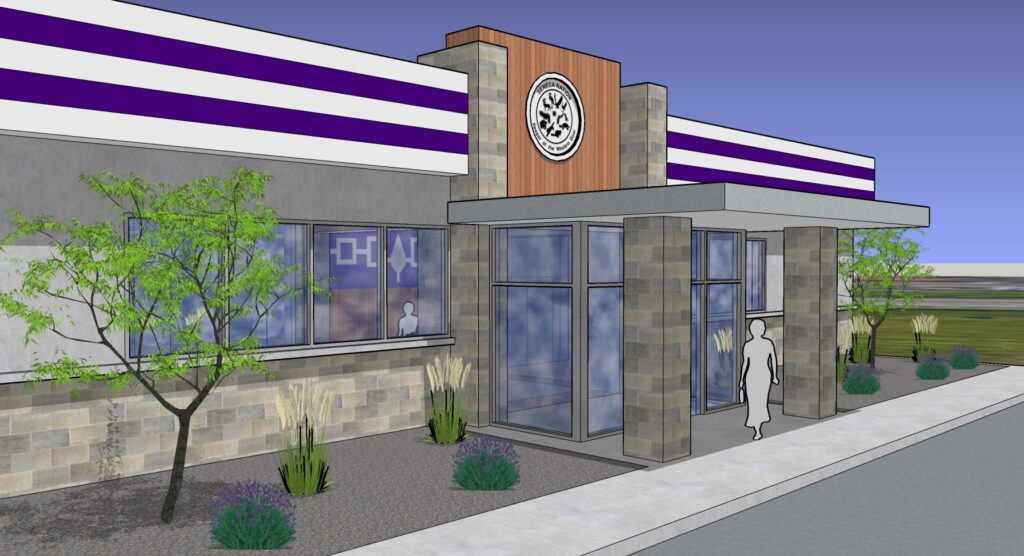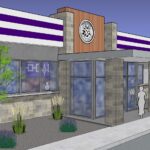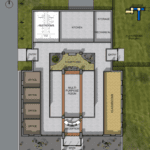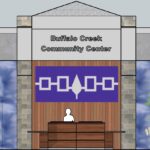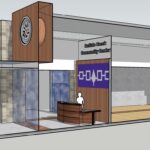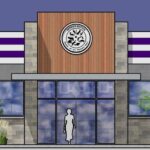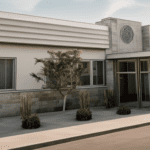Buffalo Creek Community Center
Project highlights:
Client:
Seneca Nation
Contact:
John Waterman
Location:
Buffalo, NY
Key Project
Components:
- Facility Programming and Space Schematics
- Code/Zoning Overview
- Sustainable Design Strategies
- Concept Plans & Renderings
- Project Development Scheduling
- Project Budgeting and Cost Estimates
The ‘Conceptual Design’ is for a proposed Community Center for the Seneca Nation on a vacant lot in the city of Buffalo, NY. The facility will be approximately 6,000 square feet and the program includes; a multi-purpose event center, offices, classrooms, reception lobby and support spaces. The structure is an economical metal building with a simple geometric shape including design features such as; a large skylight, courtyard with a fireplace and a fenced playground.
Sustainable “Green design” strategies include natural day-lighting techniques with integrated dimming systems, thermal envelope considerations, utilization of responsible materials, and the incorporation of high-performance glazing.
The design also incorporates many Seneca Nation cultural representations.

