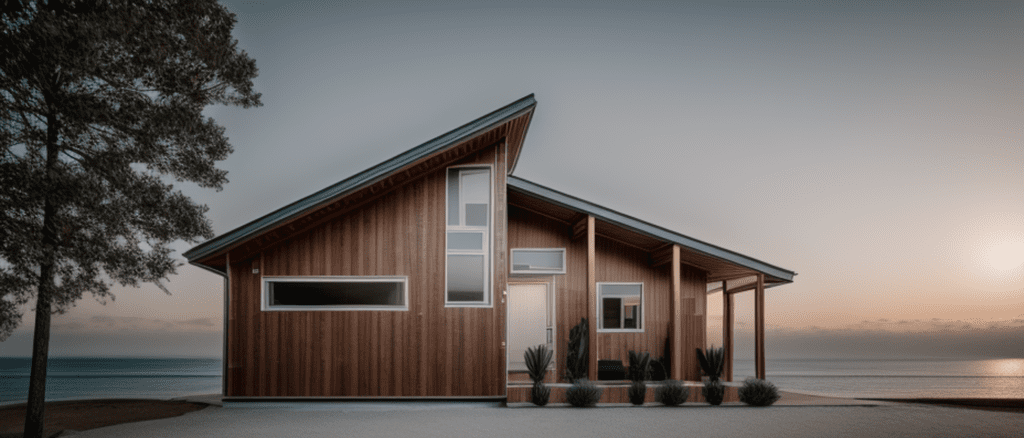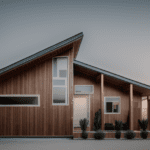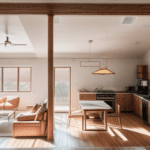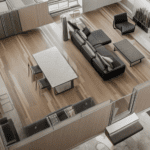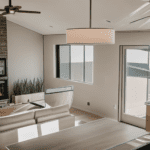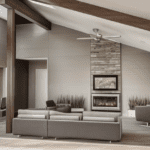BEACH HOUSE
The proposed single-family residence is approximately 1,600 gross square feet. It is a contemporary design with a simple geometric shape and efficient layout. It includes vaulted ceilings with skylights, outdoor decks, master bedroom with master bath, guest bedroom, laundry room, full bath and an open great room / kitchen / office area.
Sustainable “Green design” strategies were incorporated into the design. Some specific sustainable strategies that are incorporated include: utilization of responsible materials, the incorporation of high-performance glazing and increased thermal insulation.
Alternative options include a third bedroom, a more conventional gable roof line and ADA components.

